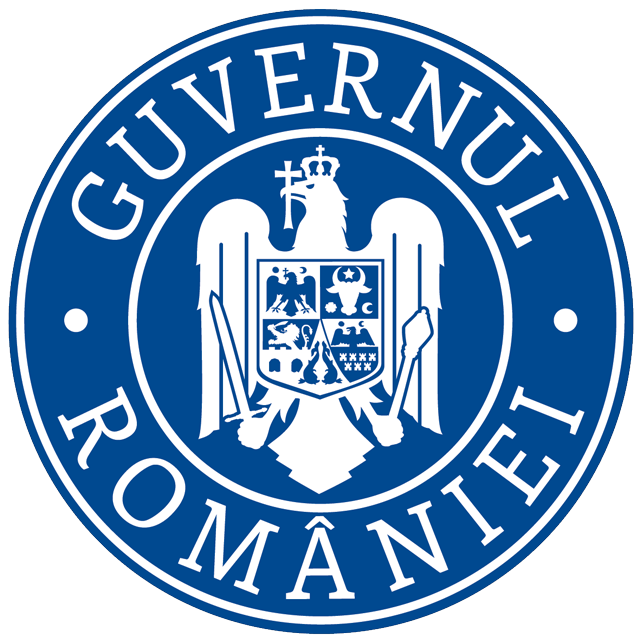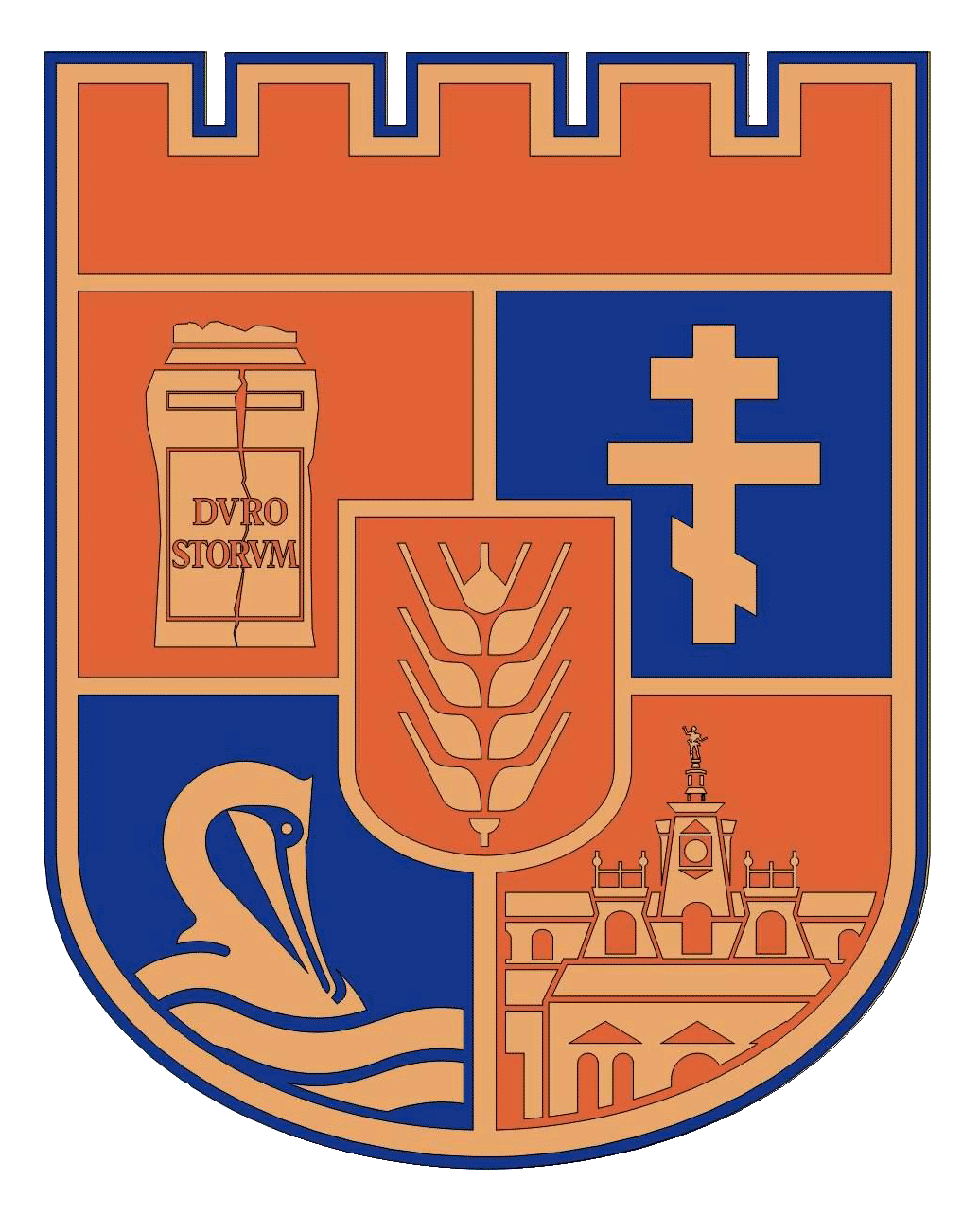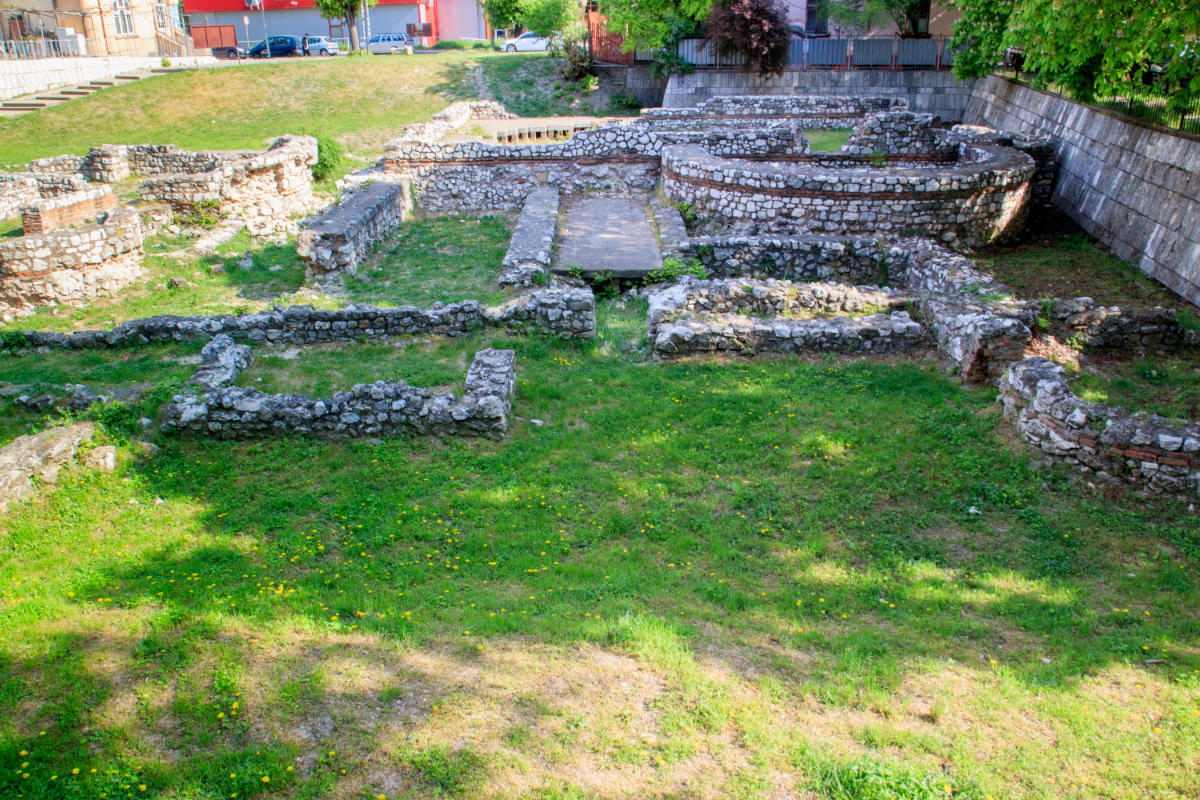National Archaeological Reserve "Antique and Medieval City Durostorum-Drustur"
Category ParkLOCATION
The archaeological reserve "Antique and Medieval City Durostorum-Drustur" covers a territory of over 200 hectares. and occupies ¾ of the inhabited area of Silistra, 429 km away from the capital Sofia. There is a bus three times a day leaving from the Sofia Central Bus Station to Silistra, as well as a train three times a day from the Sofia Central Railway Station.
DESCRIPTION
The reserve includes three zones: 1. The reserve itself covers the boundaries of the Durostorum-Druster citadel to the Danube coast and the surrounding areas. 2. The zone of the legion camp covers the central and northeastern part of Silistra. 3. The necropolis area covers the southeastern periphery of Silistra.
Drastar is the medieval name of the present town of Silistra. The city emerged on the foundations of the ancient ancient city of Durostorum. The Early Byzantine fortification facility Durostorum became the nucleus of the medieval town of Drastar. After the conversion of the Bulgarians, it was the seat of the Bulgarian Orthodox Church, and during the Second Bulgarian Kingdom it acted as a metropolitan center. There are two fortress walls - North and South.
HISTORY
Zone 1. Here is the citadel of the city with an area of about 6.5 hectares. In the 3rd century the citadel had an area of about 4 hectares with rectangular towers and one gate. After its destruction in the 5th century at the beginning of the 6th century, a new fortress was built under Emperor Justinian the Great, without analogy in the ancient and medieval fortification. This fortress was restored in the beginning of the 9th century by Khan Omurtag and was the citadel of Drustar in the 9th-14th centuries, and later in Silistra in the 15th-18th centuries, as described by Evlia Chelebi. It was destroyed in 1810 during the Russian-Turkish War. The following buildings were investigated. 1. The palace of Khan Omurtag, which was used by the Bulgarian khans and kings by the end of the 10th century. 2. The palace bath, east of the palace, used for the purpose from the 9th to the end of the 10th century. Pagan temple / temple of God Tangra used in the first half of IX c. 4. The barracks of the Drustar garrison from the beginning of the 9th to the end of the 10th century. 5. The Cathedral Patriarchal Bishopric Church from the middle of the 9th to the beginning of the 10th century. 6. The Palace Bishopric, Patriarchal and Metropolitan Church on the Riverbank, used from the middle of the 9th to the end of the 14th c. 7. The Cathedral Patriarchal Church, used from the beginning of 10th till the end of the 11th century. 8. The Bishopric, Patriarchal and Metropolitan Residence, used from the middle of the 9th to the 14th c. 9. The harbor to the northern wall, used from the 10th to the 14th c.
Zone 2. It covers an area of over 100 hectares and includes: a. The Roman Legion Camp with a territory of 22 hectares, from which the studied part includes a southwest wall with towers and legionnaire and centurion officers and passages from the northern and eastern fortress walls. The the civil districts of Durostorum, from which 4 streets, over 30 residential buildings, one temple, the prefecture of the province of Moesia, 3 early Christian basilicas, a 4th-6th-century episcopal palace and 2 city baths / thermal baths.
Zone 3. It covers the necropolis of Durostorum on a territory of about 40 hectares. In it are studied dozens of Roman graves, 14 stone sarcophagi, 9 tombstones, among which the remarkable tomb with frescoes and a mausoleum-martirium of the Dorostol martyrs of the 4th century Maxim, Dada and Quintlian.
The Southern Fortress is one of the most impressive military defense facilities in Bulgaria since Antiquity and the Middle Ages. It was built during the reign of the Emperors Diocletian and Constantine the Great in the beginning of the 4th century and restored by Emperor Justinian the Great (527-565) as a fortification without analogue through Late Antiquity. It is a powerful polygonal citadel, measuring 350 x 240 m, with 3,60 - 4,20 m thick walls, two gates, pentagonal and triangular towers over 12 m. This fortress was destroyed by Slavs and Proto-Bulgarians in the 7th century and was restored by Khan Omurtag (814-831). It is used as the citadel of the city without interruption until the beginning of the 19th century.[1]
40 meters from the south fortress wall with four towers are revealed. Two of them - round and triangular - are preserved only at their base. The wall is 3,60 m thick. The bases are 3,80 and 3,90 m wide and 3 m deep. They are made of small and medium size lobes and roughly carved stones, horizontal and connected with a solution of lime, river coarse grain sand and broken construction ceramics. The terrain is not specifically strengthened prior to the building. For the towers, the first consecutive row is shaped as a plinth of up to 1.90 m. quads ordered longwise. Above they are followed by 1.20 m ones aligned in three horizontal lines and the same ordering system. In the same way the wall was built between the towers, but without a pedestal. Some places are filled with fragments of ceramics and red mortar.
The construction is very solid but not very precise, largely due to the use of heterogeneous building material taken from older buildings. There are no traces of brick construction, in the rest of the fortress, and nowhere more than three bricks are preserved in a single plank of superstructure.
The northern fortress wall is 4.20 m thick. The construction begins with a two-stage plinth of quads and continues in the three preserved rows with two faces of quads measuring 50, 42, 90, 70 and 58 cm. In some places the stone blocks are tightly loaded next to one another, in places with 4 to 6 cm wide joints, covered with red hydrophobic plaster. Ancient limestone and marble cornices were used in the building.
In 2007, during the rescue excavations instigated by a construction site, the central gate of medieval Drustar was opened in the eastern half of the North Wall. Such fortification is only found in Palestine. The base is 2.5 meters wide. Along the wall of 12 meters there are triangular and pentagonal towers. There is an arched passage through the wall, flanked on the inside, and probably on the outside with massive trapezoidal planes in the pillars. The passage is about 2.20 m wide. In the north-western corner, where the wall is 3.60 m thick, a rectangular tower is built on a deep bend to the southeast. It has a circular hollow ground. There is no data on a climbing facility leading upstairs. The maximum dimensions are 10x9, and the wall thickness reaches 2.50m. The foundations of the wall and the tower are made of broken stones and framed building ceramics, bonded with red mortar and starting after banquettes, about 15-20 cm wide. From the tower the wall follows the south-southeast direction and is traced only to the base of a 10 m length.[2]
The Ancient Durostorum was founded in 106 AD when, on the orders of Emperor Trajan, one of the elite units of the Roman Empire was housed in the territory of today's city, the XI Claudius Legion. This is the beginning of a remarkable and glorious history. In 169, the emperor-philosopher Mark Aurelius declared Durostorum a self-governing Roman city, a municipium. It was governed by two elected officials, two of them auxiliaries, and two quaestors - treasurers of the municipality. It was affected by the invasion of the costoboci in 170, but rapidly recovered.
Between the 2nd and 6th century Durostorum was the main fortress of the empire against the barbarians. Durostorum as an administrative and business center and an important customs station was in its bloom: Large and beautiful public buildings, temples, basilicas, baths and private homes in the city were constructed; marble statues and bas-reliefs in the squares, and water pipes were built.
In 238, the carpi captured the city, robbed it, and took its inhabitants into slavery. Durostorum was ruined for the first time. In 294, 303 and 304 – the Roman Emperor Diocletian visited Durostorum, which became the center of the diocese of Moesia. In 366-369 - during the first great war of Rome Emperor Valente resided in Durostorum.
In 377 the Goths plundered and burned the city, but it was later restored. The "savior of Rome", also called "the last Roman" Flavius Aetzius was born there in 390.
From 527 to 565, during the reign of the Byzantine Emperor Justinian, the city had a new name, Dorostol. The fortress walls were restored after the attacks of the Huns in 441 and the Goths in 474. In 586 the city was captured by the Avars but soon Byzantium reclaimed it. In 594, the Byzantine strategist Priscus transformed Dorostol into a military base for action against the Slavs.
SITE SIGNIFICANCE
The ancient city of Durostorum was the main fortress of the empire against the barbarians, then it became Drustar, the center of Medieval Bulgaria, and after the Baptism of Bulgarians was converted into the seat of the Bulgarian Orthodox Church. During the Second Bulgarian Kingdom it was a metropolitan center.
VISITOR INFORMATION
It is located outside and is free to visit.
SITE CLASSIFICATION
Archaeological site
[1] Museumsilistra.com <http://www.museumsilistra.com/index.php/yuzhna-krepostna-stena> (24.04.2018)
[2] Vestnikstroitel.bg <<vestnikstroitel.bg/archive/24662_строителството-в-древна-силистра/>> (24.04.2018)




